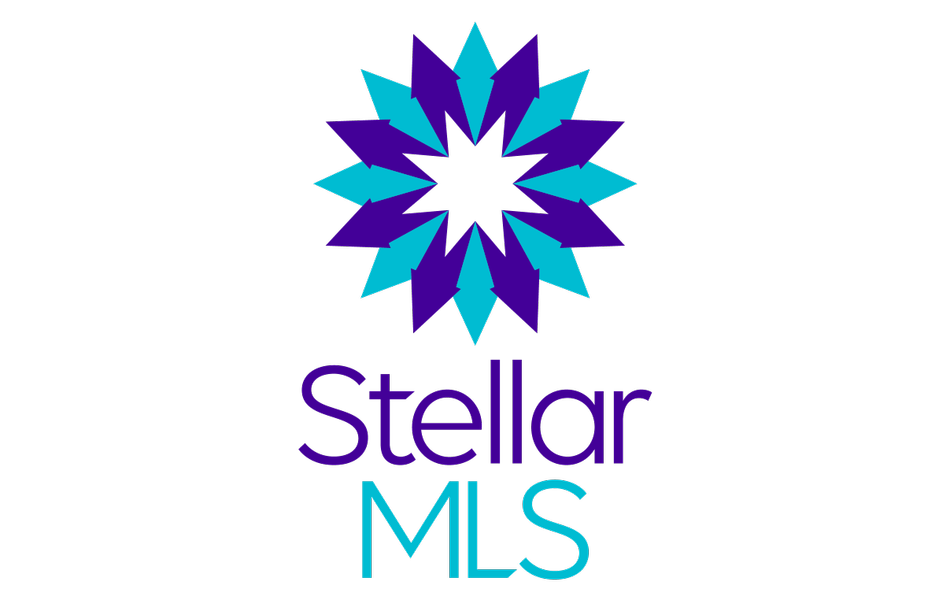
3 Beds
4.5 Baths
4,052 SqFt
3 Beds
4.5 Baths
4,052 SqFt
Key Details
Property Type Residential
Sub Type Single Family Residence
Listing Status Active
Purchase Type For Sale
Square Footage 4,052 sqft
Price per Sqft $357
Subdivision Port Charlotte Sec 040
MLS Listing ID C7441777
Style Spanish/Mediterranean
Bedrooms 3
Full Baths 4
Half Baths 1
HOA Y/N No
Total Fin. Sqft 5971
Year Built 2016
Annual Tax Amount $2,862
Tax Year 2020
Lot Size 0.287 Acres
Acres 0.29
Property Sub-Type Single Family Residence
Property Description
This amazing property is a perfect chance to have many of the advantages of building your own home, with only part of the waiting time. Most electrical, HVAC, windows/doors, etc. have already been installed. From here on out you can still pick your own style of finishes, equipment, & more!
3 bedrooms, a den, 4.5 bathrooms (including the in-law suite), two car garage and car port, this amazing home is more than large enough to accommodate almost any family or party size for years to come. All windows are impact/high efficiency rated. All floors are poured concrete (even the second floor), and the structure was engineered with hurricane protection in mind. There is a recessed area in the roof for future solar panels so they won't be an eyesore, and reduce wind drag. With 100' of seawall and no bridges to worry about, your choice of boat size is pretty much wide open! Just imagine being able to jump out of your backyard, onto your sailboat and be on the Peace River in under 10 minutes...
Come check out what could be your boating luxury dream home today!
Location
State FL
County Charlotte
Area 33952 - Port Charlotte
Building/Complex Name John S Wright
Zoning RSF3.5
Direction Heading west on Midway Blvd. exit the round about going south on Edgewater Dr., turn right on to Beeney Rd. SE. 242 Beeney Rd. SE will be on the right hand side towards the end of the street.
Rooms
Other Rooms Interior In-Law Suite
Interior
Interior Features Coffered Ceiling(s), High Ceiling(s), Master Bedroom Main Floor, Open Floorplan, Split Bedroom, Walk-In Closet(s)
Heating Electric, Solar
Cooling Central Air, None
Flooring Concrete
Fireplaces Type Living Room, Wood Burning
Furnishings Unfurnished
Fireplace Yes
Appliance None
Exterior
Exterior Feature Balcony, Sliding Doors
Garage Spaces 2.0
Carport Spaces 1
Utilities Available Electricity Available, Sewer Available, Solar
Waterfront Description Canal - Saltwater
View Y/N Yes
Water Access Yes
Water Access Desc Canal - Saltwater
View Canal
Roof Type Concrete,Tile
Garage 1
Private Pool No
Building
Lot Description Cul-De-Sac
Faces East
Story 2
Entry Level Two
Foundation Slab
Builder Name John S Wright
Sewer Public Sewer
Water Public
Structure Type Block,Stucco
New Construction Yes
Schools
Elementary Schools Peace River Elementary
Middle Schools Port Charlotte Middle
High Schools Charlotte High
Others
Senior Community No
Pet Size Extra Large (101+ Lbs.)
Tax ID 402227483008
SqFt Source Public Records
Acceptable Financing Cash, Conventional
Virtual Tour 2 https://youtu.be/iAmScdB0vB4
Disclosures Seller Property Disclosure
Listing Terms Cash, Conventional
Num of Pet 10+
Special Listing Condition None
Pets Allowed Yes
Virtual Tour https://youtu.be/Lgbs_2DCQKw








